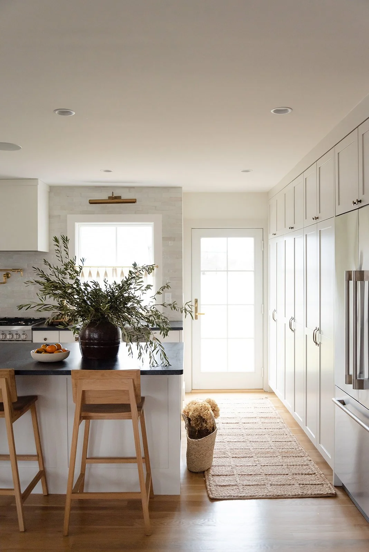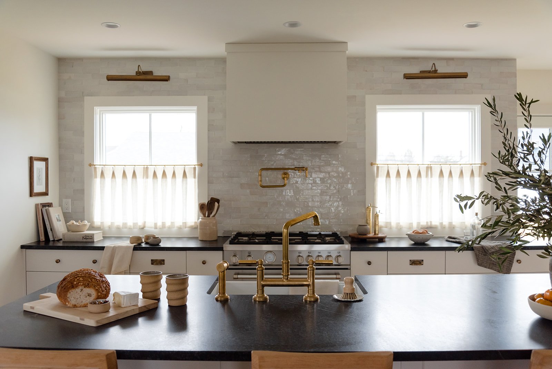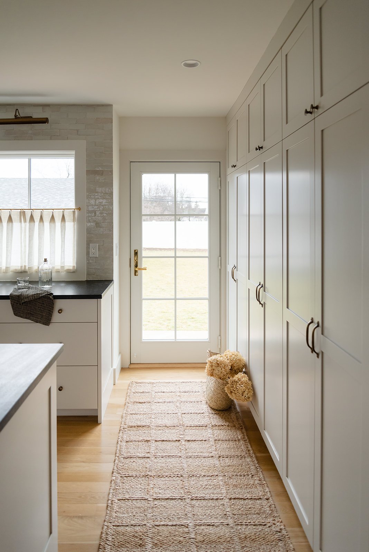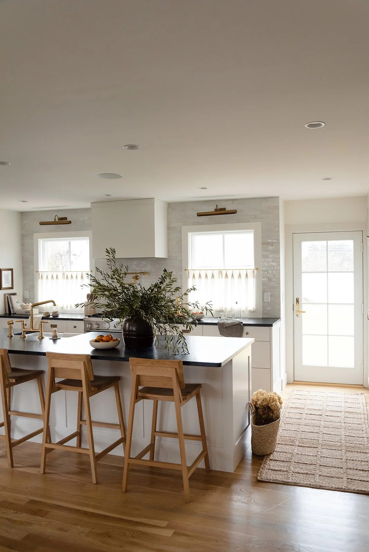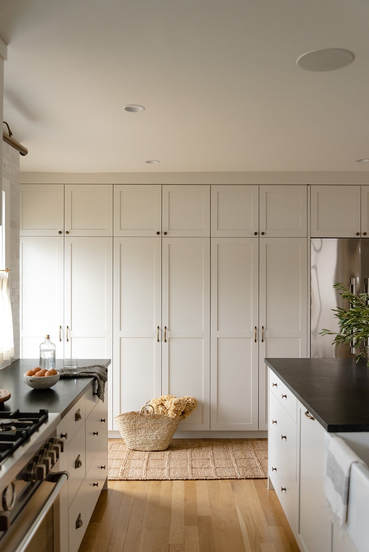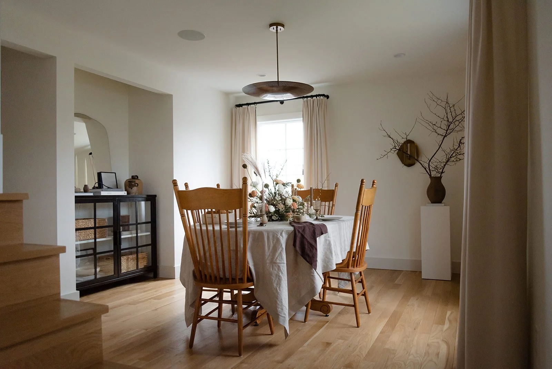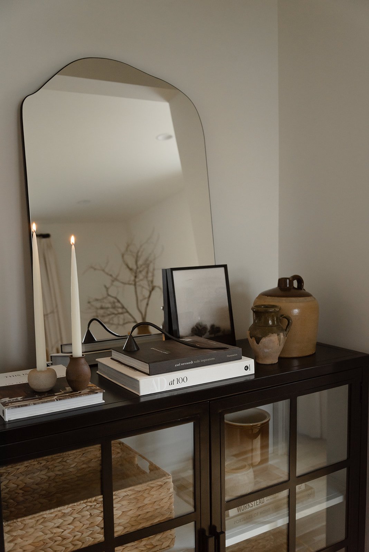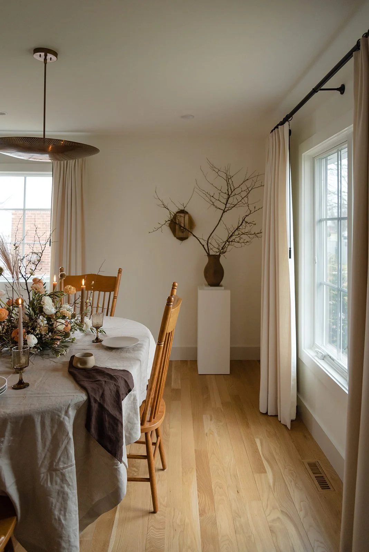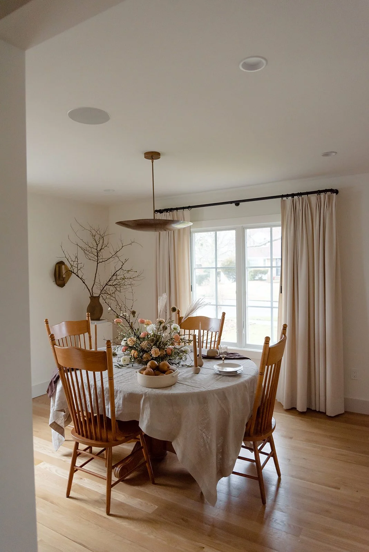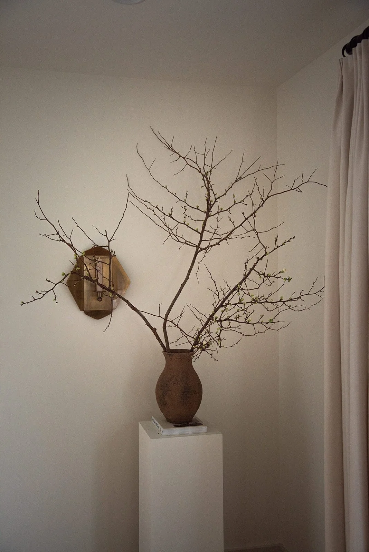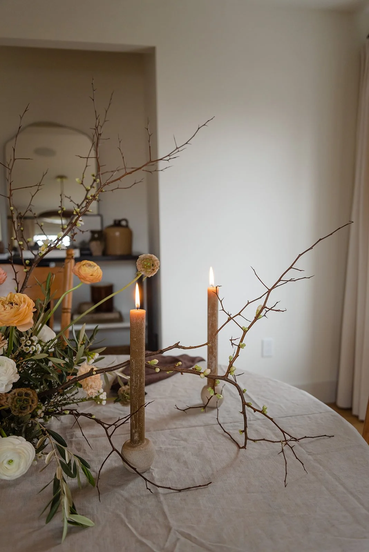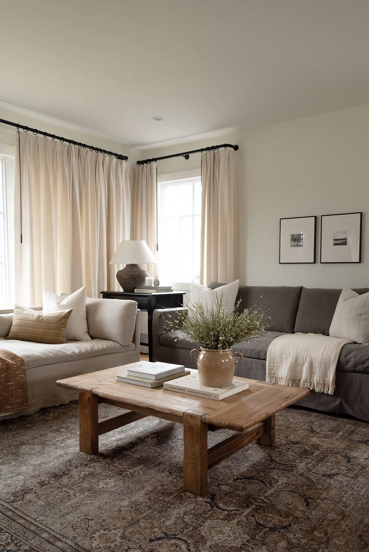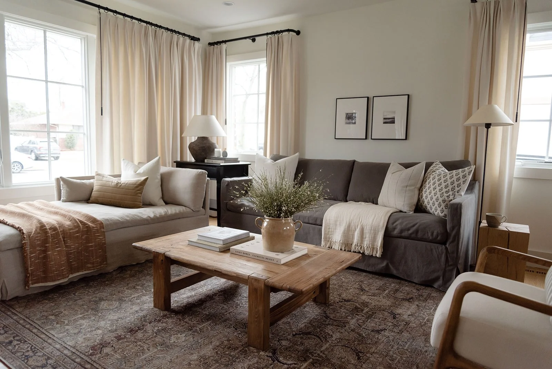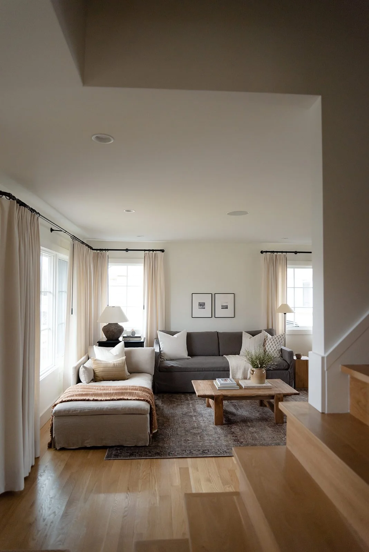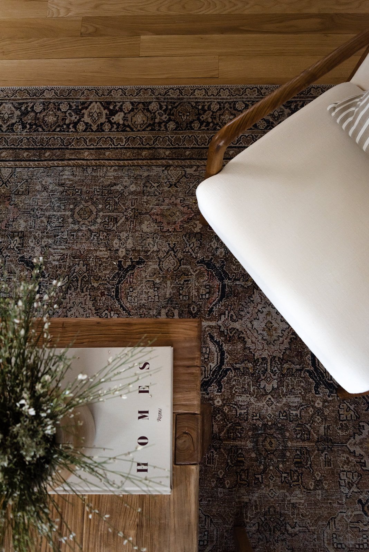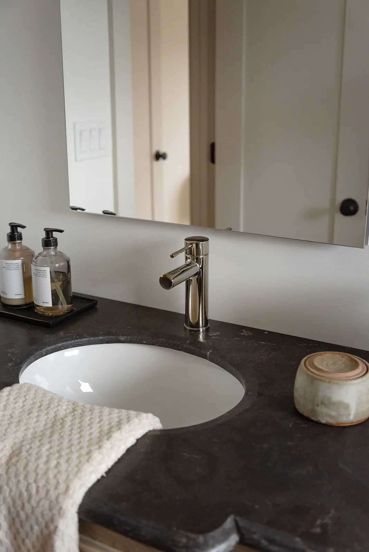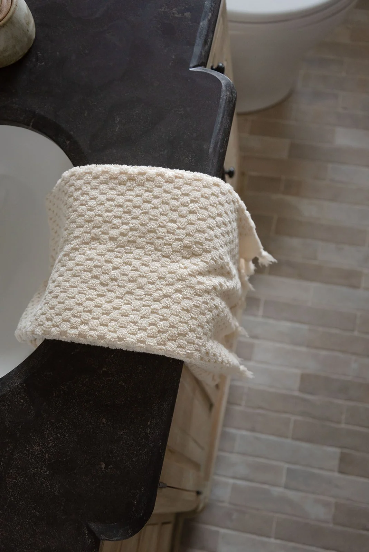THE STORY
A Full-scale Design, Renovation & Furnishings project for our client’s family home. The original 1930s colonial had oversized colonial windows and a brick facade that had us swooning over the charming details. The team incorporated modern touches of the colonial-inspired character into the new minimalist design. The first floor features an expanded kitchen with creamy-toned cabinetry that flows effortlessly with the contrast trim in the main living and dining spaces. The multi-floor, full-gut renovation, boosts updated spatial flow, abundant sunlight, and integrated millwork storage for seamless continuity and functionality for the growing family.
