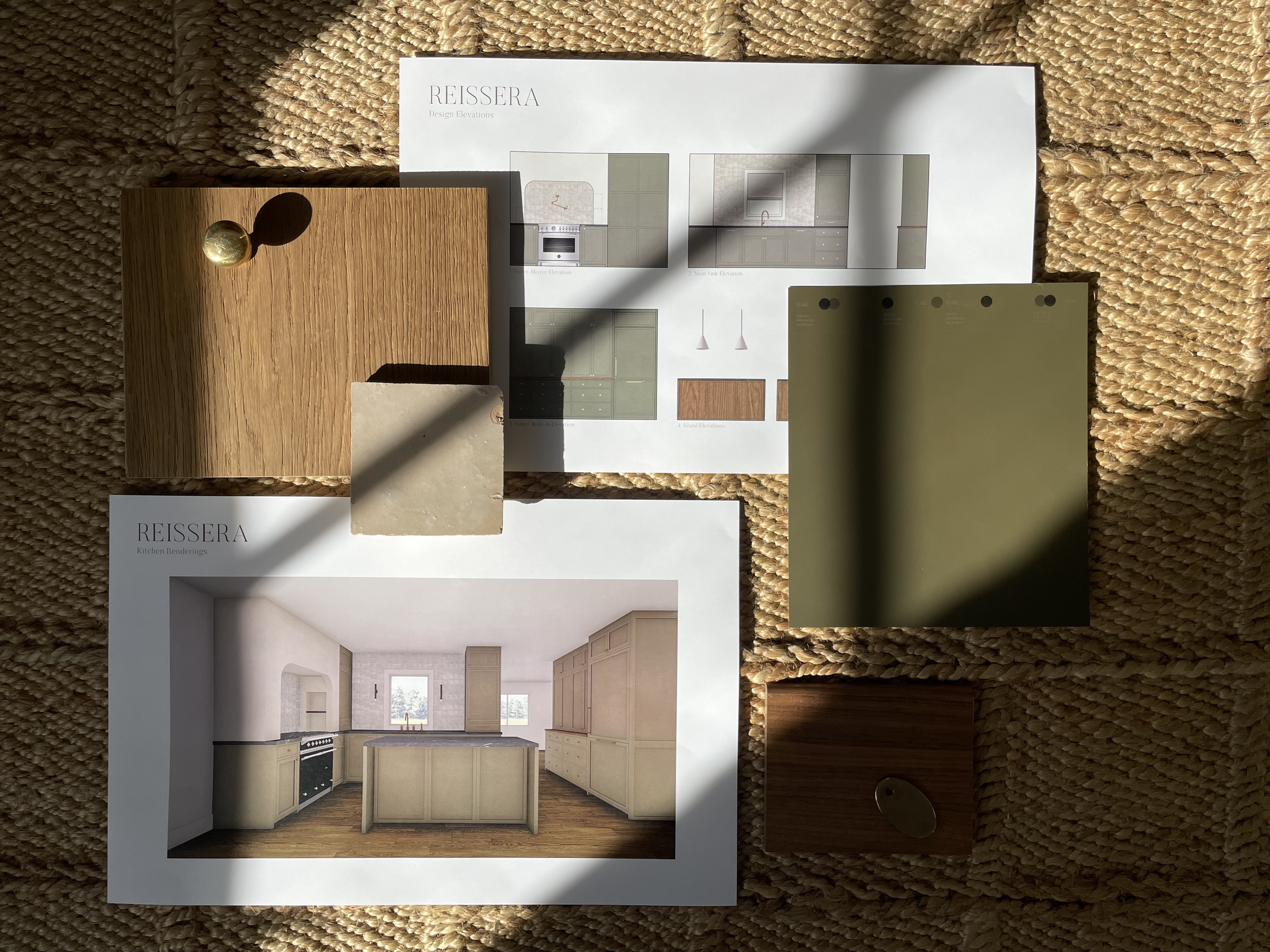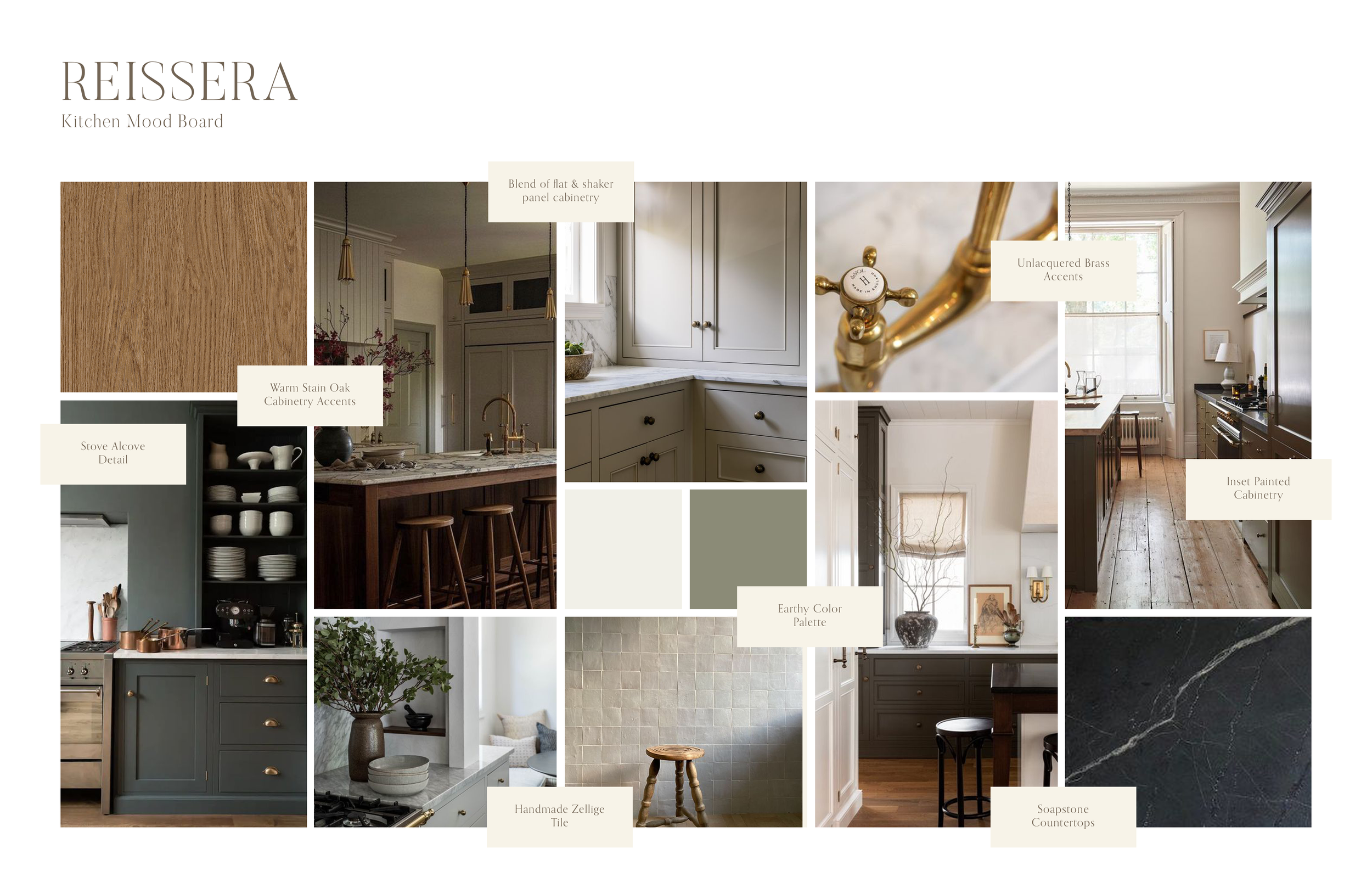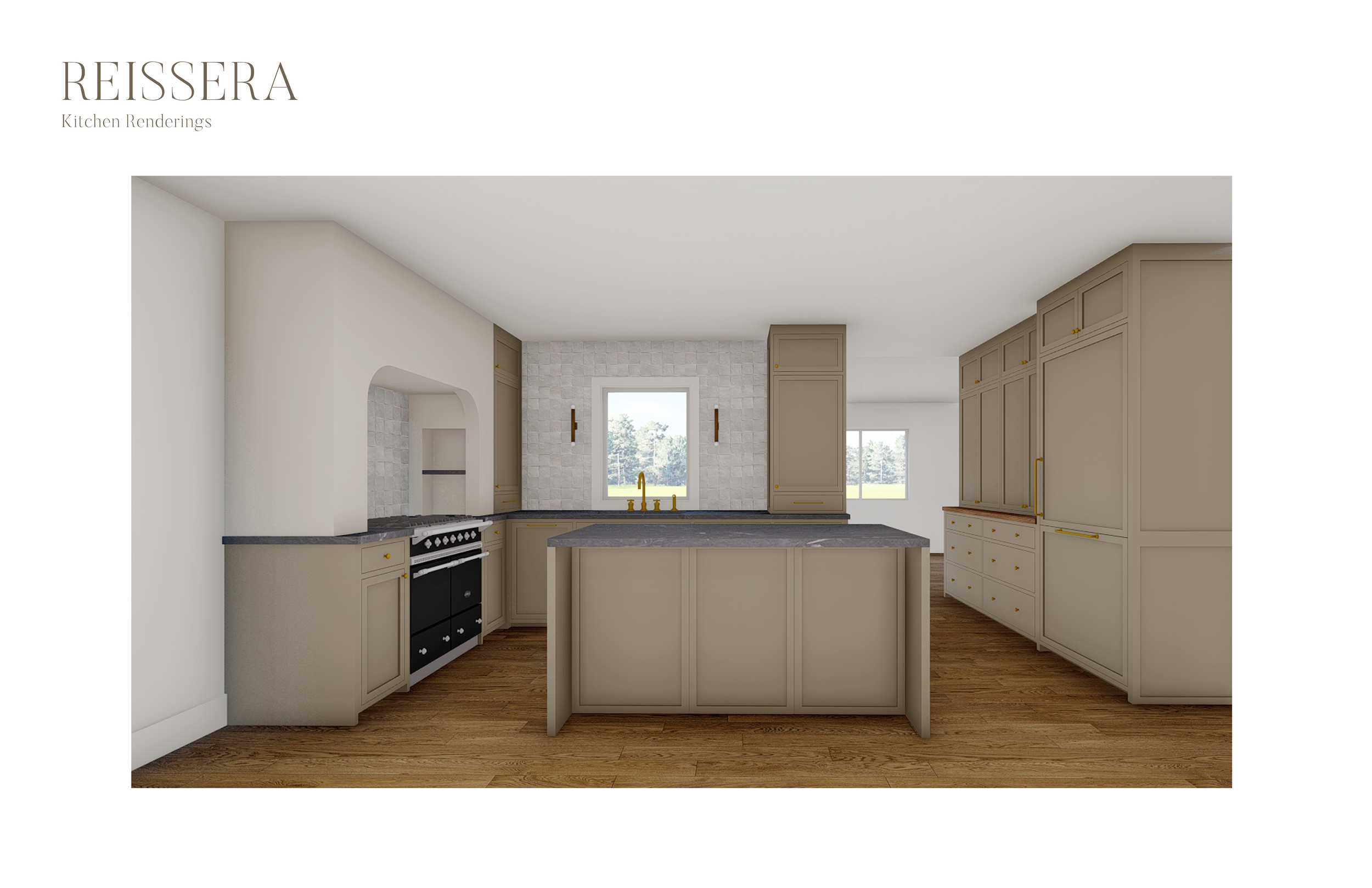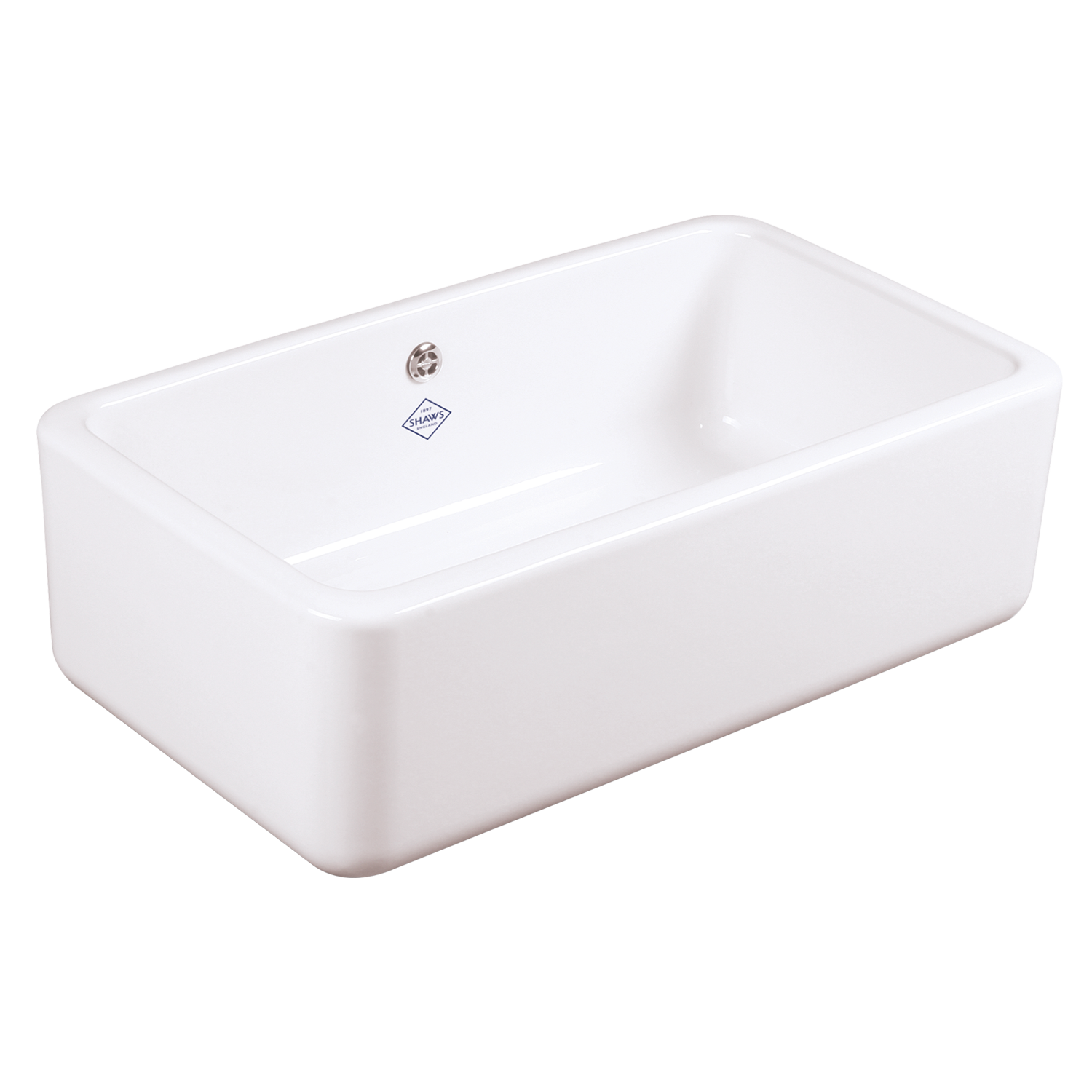Woodhollow Design Intensive: Behind the Scenes
This week we’re taking you behind the scenes of a current Design Intensive Project that’s under construction.
Our Woodhollow project features a fully re-imagined ground floor with an expanded galley kitchen and a larger dining room. The growing family wanted to update their main living areas while re-organizing the flow of the living, kitchen, and dining spaces. The result created larger open spaces all while remaining within the same home footprint.
Phase 01: Client & Project Onboarding
Our services begin with our design questionnaire, this form is very detailed and helps us learn all about your project from space measurements to design needs & preferences, we cover it all here!
In our forms, we ask you to detail the following:
Project specifics
Photos of your space
Architectural plans (If applicable)
Design inspiration (photos, Houzz, or Pinterest links)
Design Preferences
Project Budget
Design Selections to be included in your design
Phase 02: Initial Consultation
We take all that information along with what we’ve learned about you on our initial call and create an initial vision board for your project. Finally, you will review our mood board and meet with us. This is our opportunity to review your project and share our overall design inspiration and direction, ensuring we are aligned on the vision before proceeding with your designs.
Phase 03: Initial Design
After consulting with you, we get to work! We create a design board with the selections and a curated shopping list with all the products linked for easy ordering. If applicable, based on the selected package, we include elevations / 2D sketches to help you visualize the design and selections.
Add-on Services: Renderings
We understand that sometimes one size doesn’t fit all so we developed some additional add-on services that you can tack on to any of the design packages we offer. Beyond an extra round of revisions and renderings, we also offer an additional meeting at any point during the design or initial process for our clients to touch base and discuss any additional questions or specifics that may have come up during or after the design process.
Add-on Services Include:
An additional round of revisions
Additional consultation
3D visualization and Renderings














